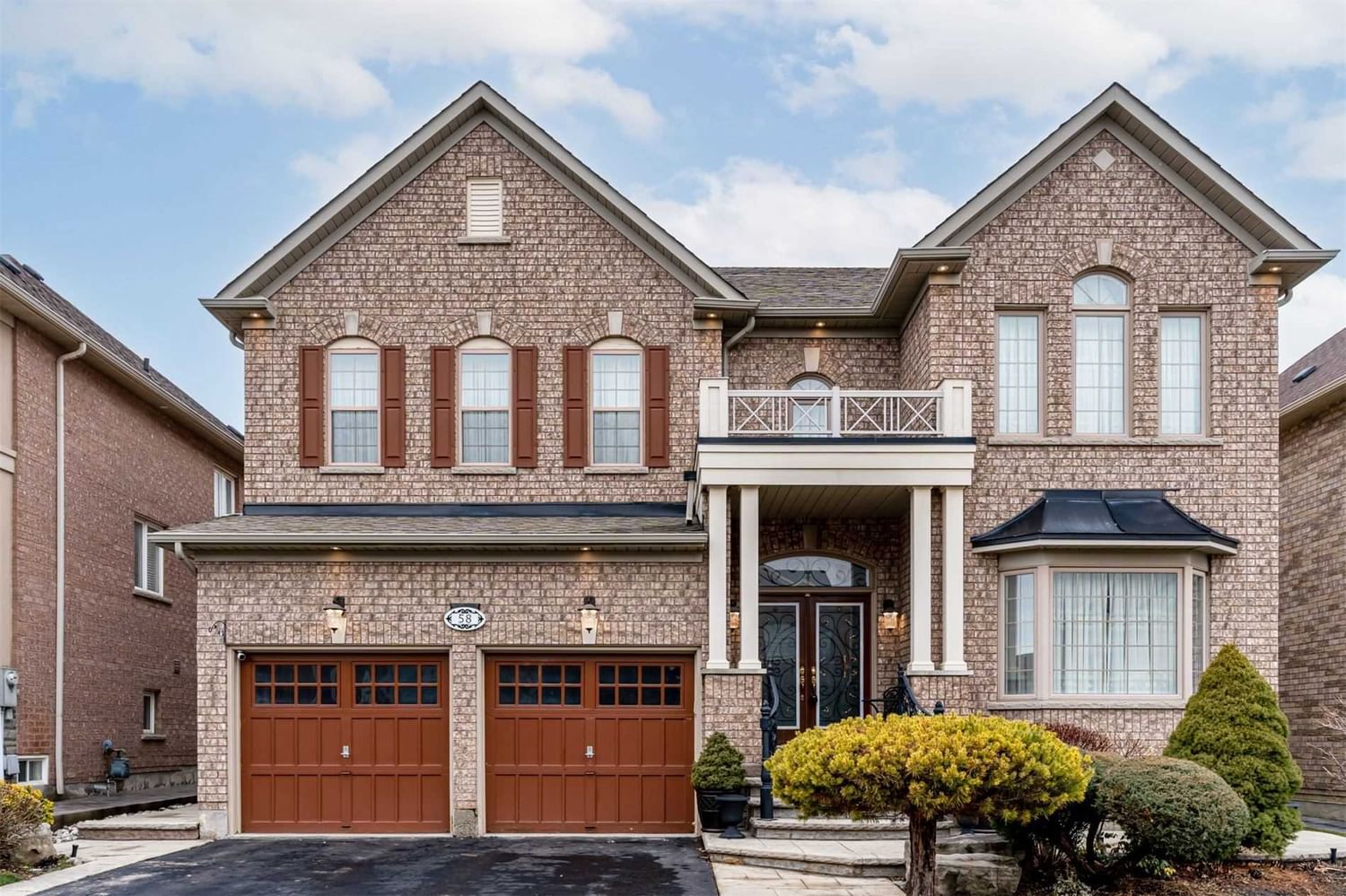$1,449,888
$*,***,***
4-Bed
4-Bath
3500-5000 Sq. ft
Listed on 1/20/23
Listed by CENTURY 21 MILLENNIUM INC., BROKERAGE
Gorgeous, Sun Filled Executive Upgraded Detached Home In "The Huntclub Of Castlemore" Brampton. Open To Above Living Room With Floor To Ceiling Windows. Large 4 Bedrooms, 4 Baths. Main Flr Office/Library. Sep. Entrance To Fin. Bsmt. 2 Car Garage With Direct Access To Home. Steps To Park. Gourmet Kitchen W/Granite Counters, Custom Backsplash, Centre Island. Double Door Entry To Prime Bedroom With 5-Pc Luxury Ensuite, His & Her W/I Closets, Plenty Of Windows. Closer To All Amenities Including Schools, Grocery Stores, Shopping, Restaurants, Hospital, Place Of Worship. Ready To Move In.
S/S 2 Fridges Side By Side In Kitchen, Glass Top Stove, B/I Bosch Dishwasher, B/I Microwave, S/S Hood Range. Hwt Rented. Exclude: Ceiling Light Fixture In Family Room, Fridge In Basement.
W5875588
Detached, 2-Storey
3500-5000
10+2
4
4
2
Attached
4
6-15
Central Air
Finished, Sep Entrance
Y
Y
Brick
Forced Air
Y
$8,032.59 (2022)
< .50 Acres
103.55x58.06 (Feet)
